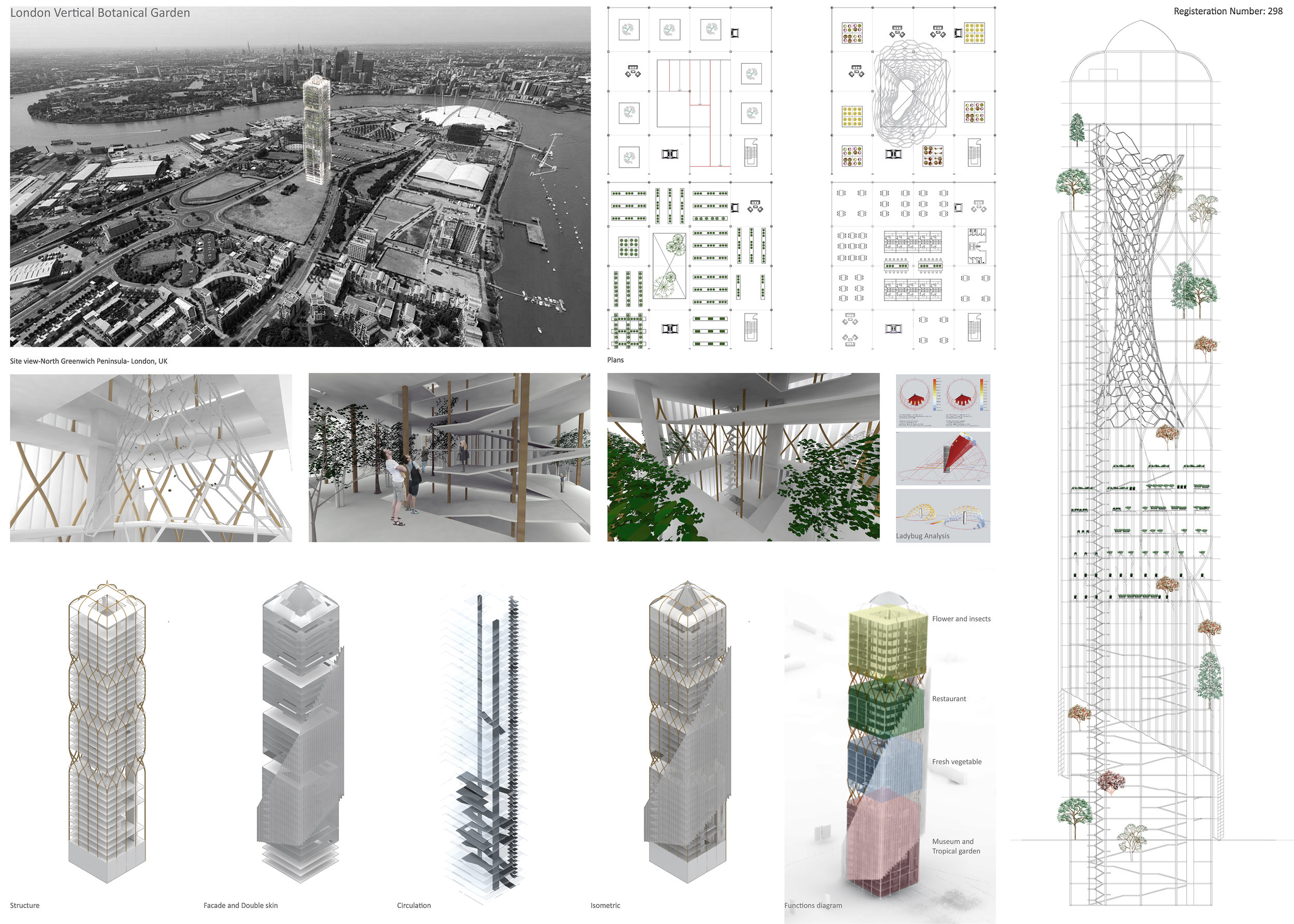CTBUH Tall Building Design Competition 2016
CTBUH TALL BUILDING DESIGN COMPETITION 2016 DESIGN BRIEF
Registration number: 298
Team members: Roxana Karam and Wendai Zhu
Design Theme: Vertical Botanical Garden
London skyline is constantly changing with tall buildings of multi functionality. Nearly 250 towers are approved to be built in the near future of the city. South east of the river Thames is one of the main construction focal points for the future development of the greater London. Greenwich Peninsula is the area we were interested in as our site. Based on a thorough study on London urban fabric, we targeted at the North Greenwich Peninsula, south east of O2 Arena and next to St Mary Magdalene Primary school. We developed our design theme as well as the design strategy considering the site information in detail and the context in general. Reading London future developments 2004 outline, we realized that the North Greenwich isone of the largest mixed use development project which is also the largest design projects submitted in Europe and covers 1.4 square meters of dwellings and students housing as well as office space and hotels. The future of the Peninsula is seen to be populated with habitats. Therefore, we saw a very potential gap-site for our tall building.
Another angle of our design precedents rely on one of the main character of the UK and London, based on its geographical position; Botanical garden. London and UK is famous for gardening and there are the most and largest botanical gardens in west London and other cities in the UK. We decided to design a vertical Botanical garden in the east pole of the city. Locating the vertical botanical garden not only harmonize the future development of the east London, but also offers a natural refreshing environment within the clusters of habitats. Being close to the primary school also encouraged us to devote part of our botanical garden for research and school visiting in which students can learn thorough navigating the space.
The building is consist of 5 main departments; museum, tropical gardens, fresh vegetable garden, restaurant as well as the insects and flowers. Each department is 6 floors and the building is totally 34 floors including parking and terraces. The main structure of the building is wooden and concrete and the design is based on square grids of 10x10. A radiation and temperature analysis was initially established by us, considering the building skin for designing a second façade. The digital design information is generated using Rhino and Grasshopper and the environmental analysis is done by using Ladybug and Honeybee. We designed the building by optimizing the sun radiation and temperature through establishing a second skin of vertical louvers to control the sun radiation over 630 and the temperature of less than 18 (out of comfort zone). We used the intersection of sun vectors and the building to generate the outline for the second façade. The building is ventilated naturally through the double facade and is benefiting from natural light.
We aimed to increase the natural habitat within the industrial district of east London and also promote education through architectural space navigation.
