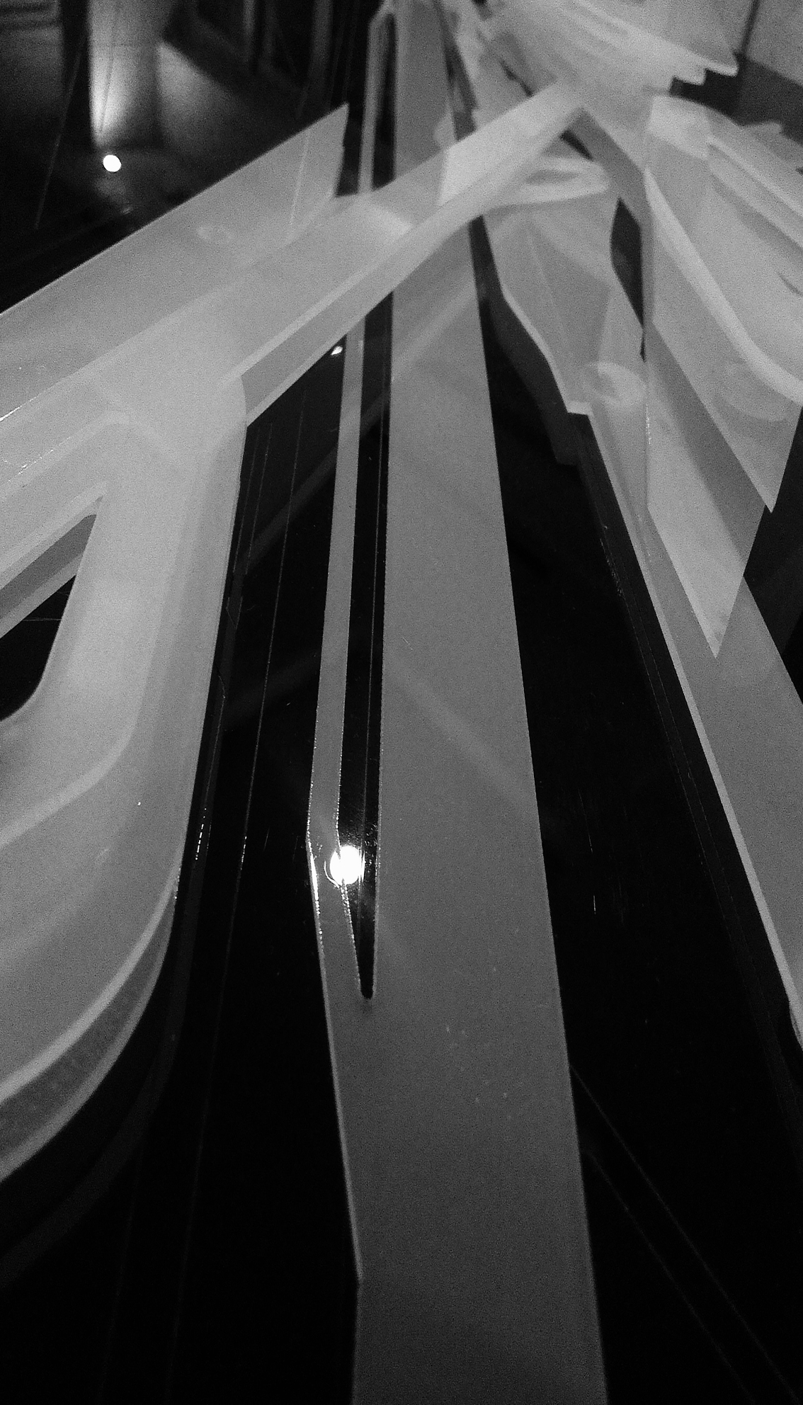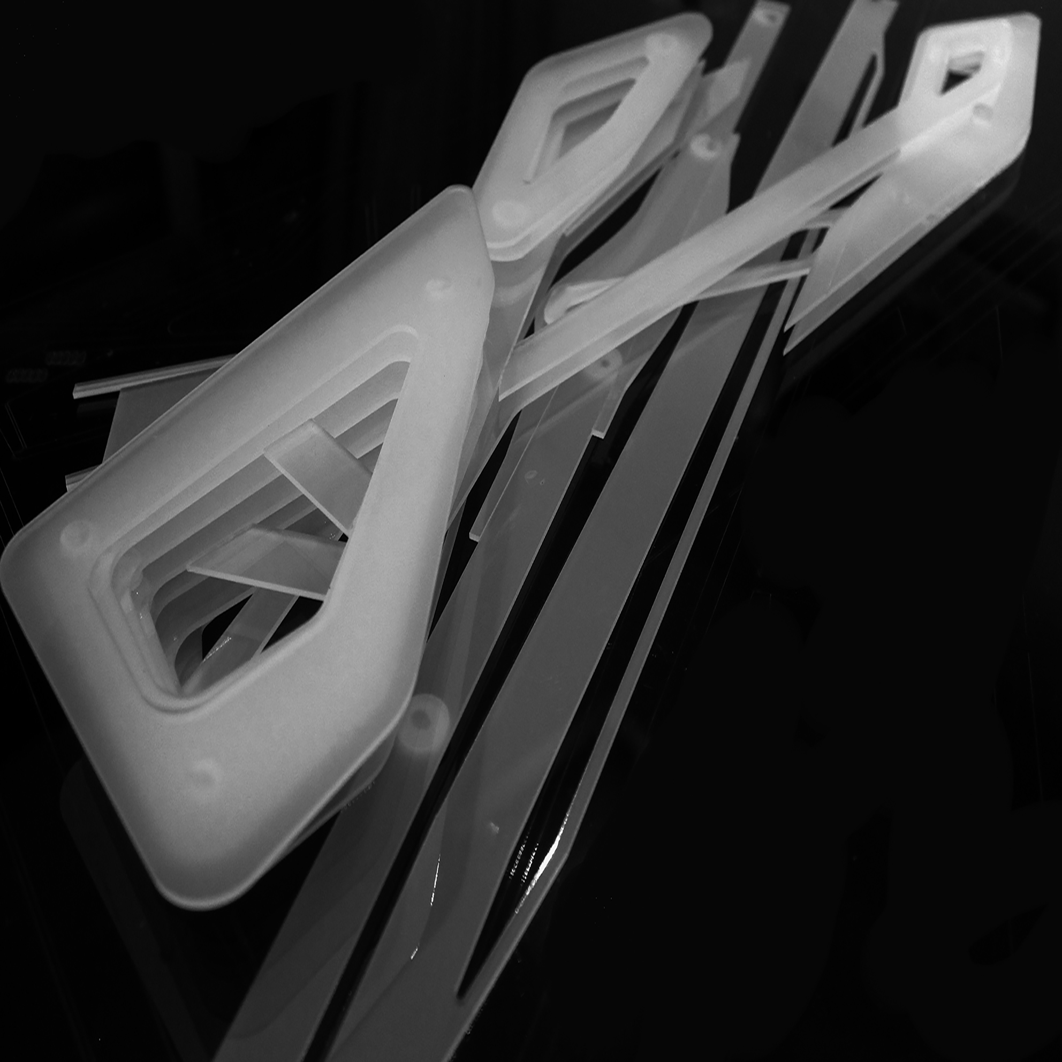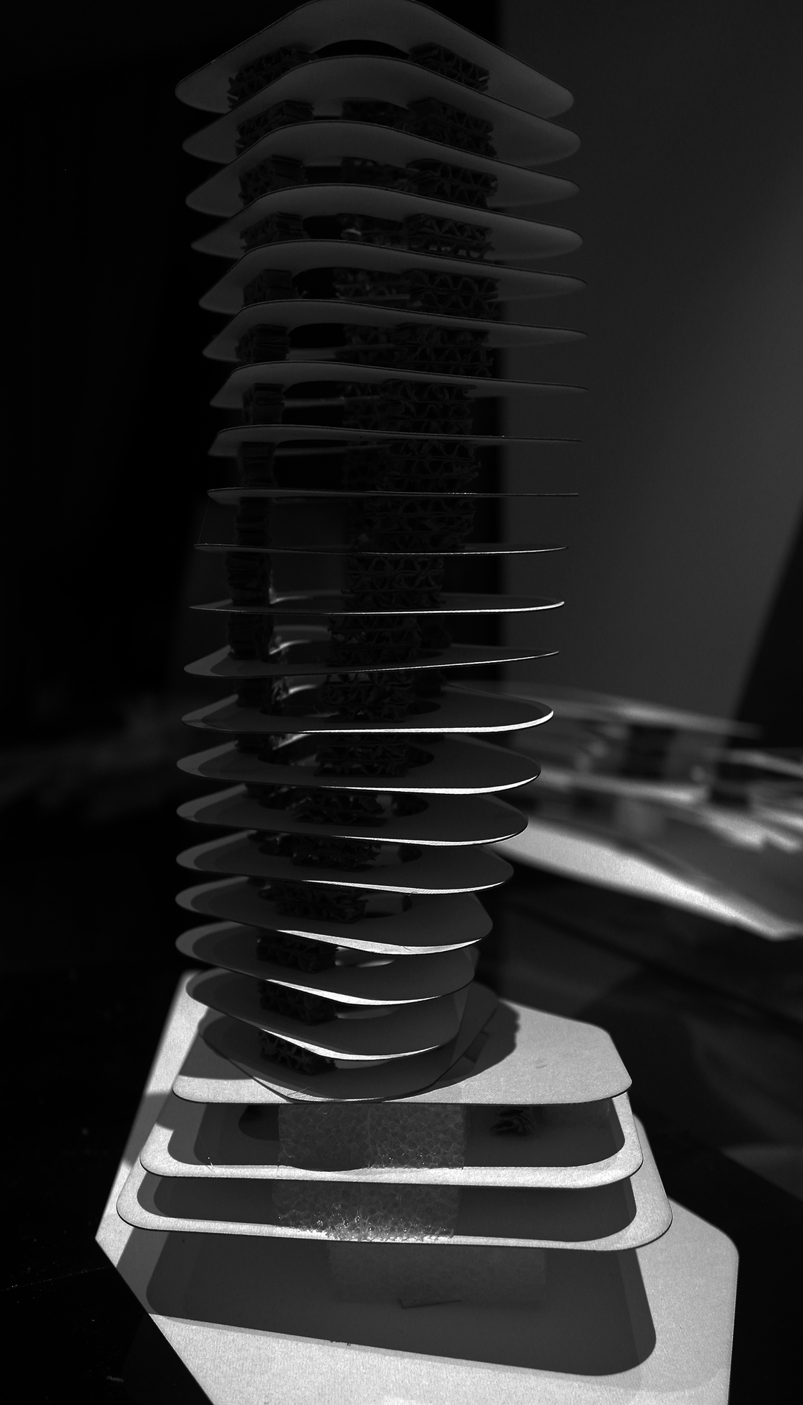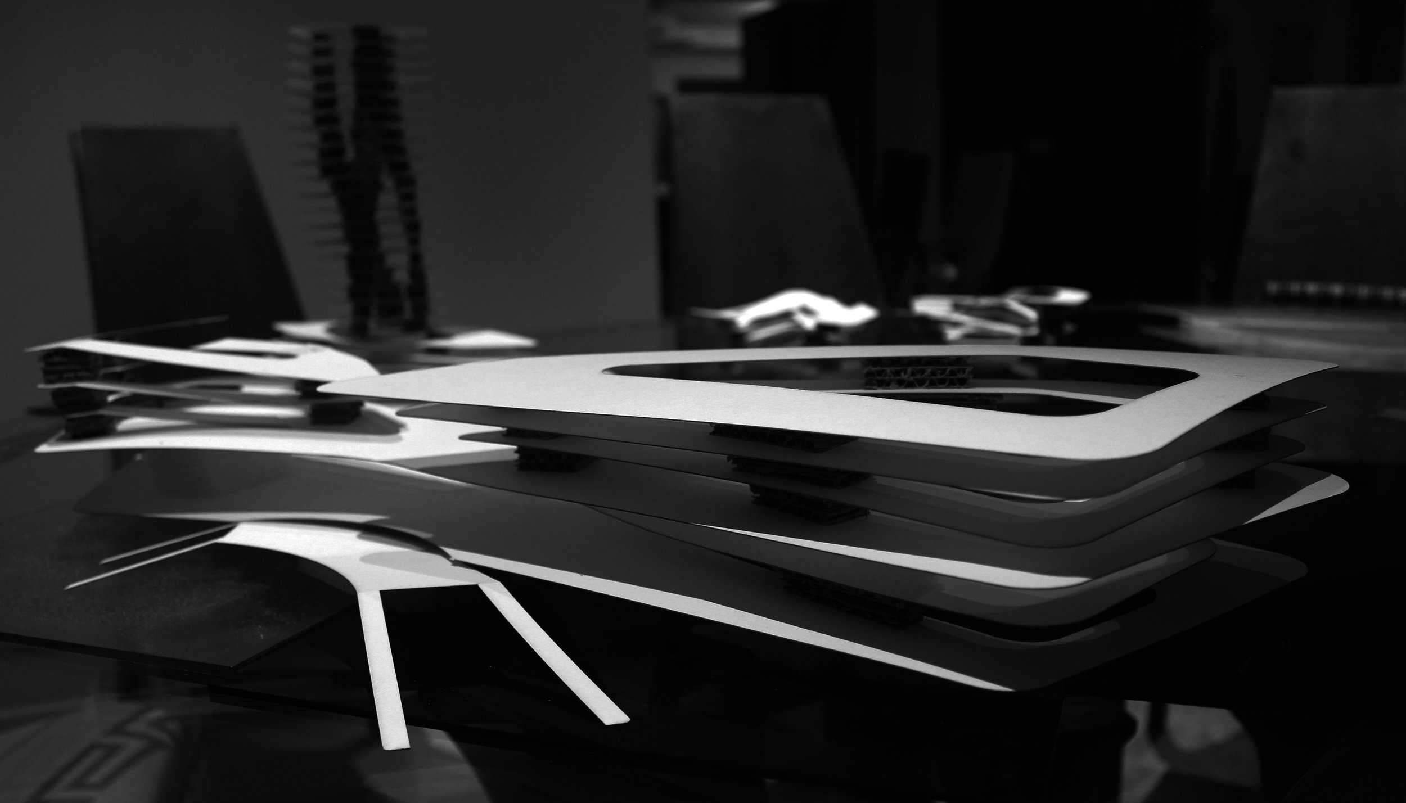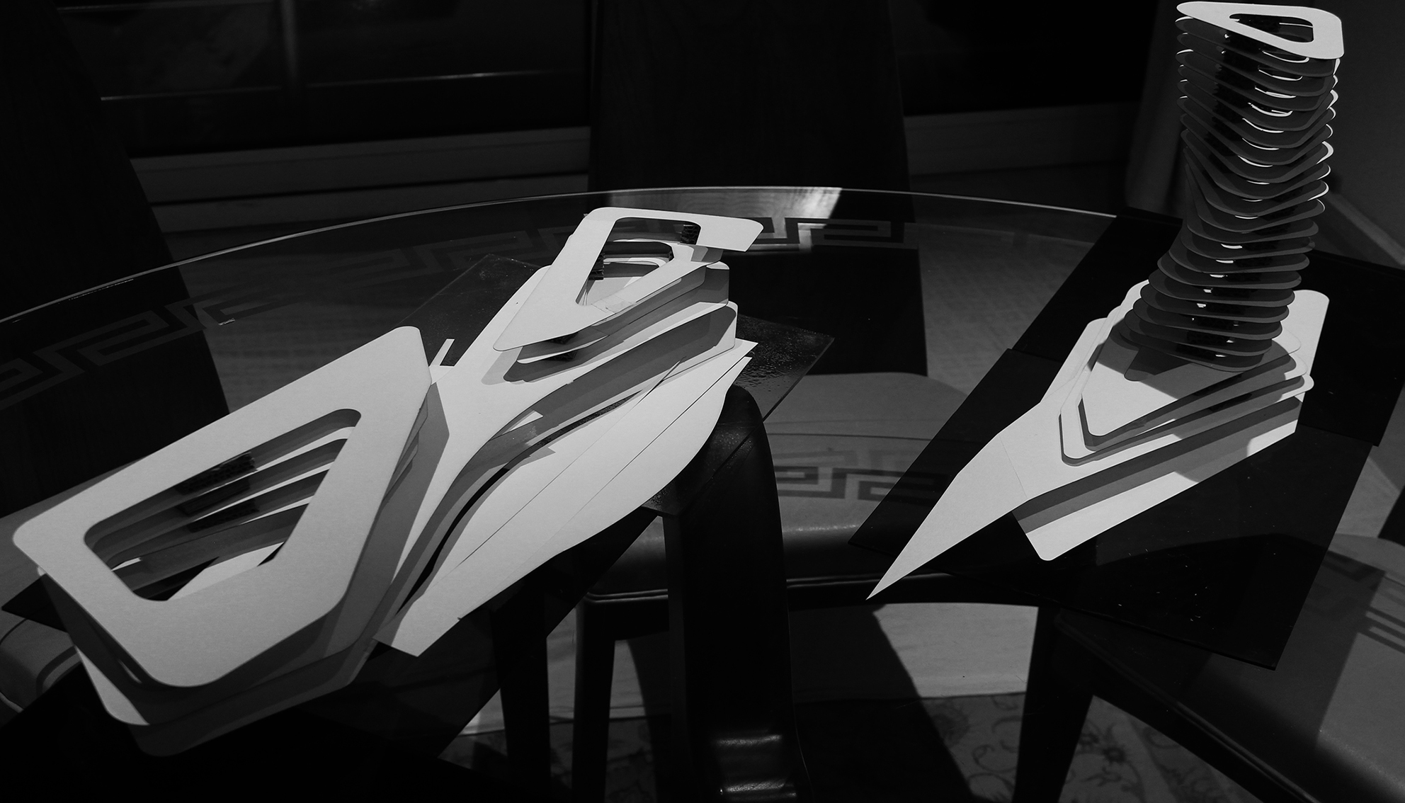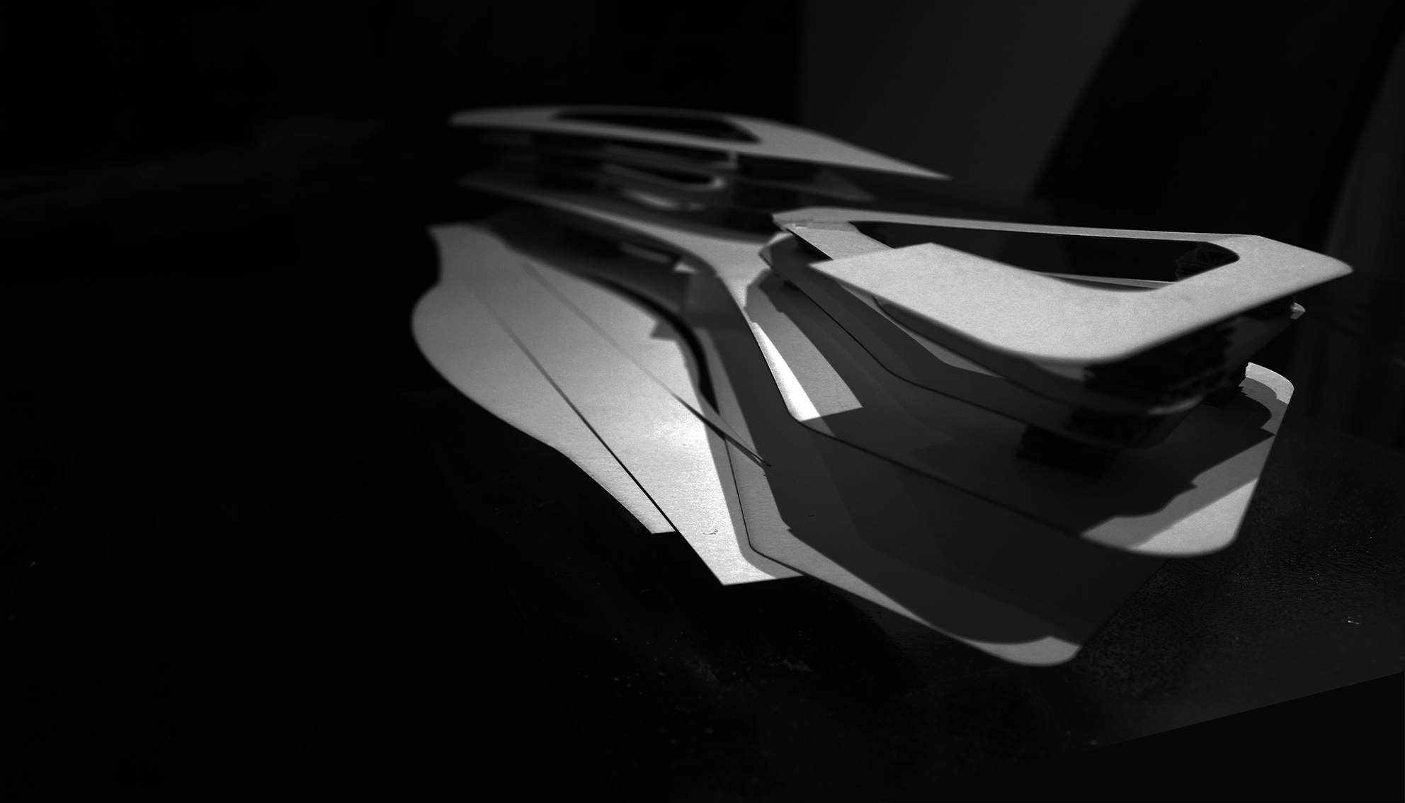Metro Station Complex, Tehran
This project was developed as my Master's dissertation proposal in 2014. The approach to the design is through reverse engineering by reading Tehran as the urban context of the project as well as literature review of the contemporary Metro complex proposals to the Tehran's municipality. The urban analysis is through swarm mapping mobility, density and pollution in Tehran's map in order to suggest and propose the most appropriate site location for the station complex based on the map layered data. The design of the complex itself addressed spatial values through form and function by suggesting three main zones of retail, offices and cultural spaces. The metro station itself was the heart of the project linking all the zones mentioned above.
Architectural Design and Project Director: Roxana Karam
Digital Program and render: Hasan Karimi and Nima Alavi
Railway station model | Material: wood









